Rosedale Renovated 3 Bedroom Unit Overlooking Ravine
21 Dale Avenue Suite 732 Toronto FOR SALE $1,849,000 SOLD
See Floor Plans
SEE MAP OF CONDOS, CO-OWNERSHIPS & CO-OPS CURRENTLY AVAILABLE FOR SALE IN ROSEDALE
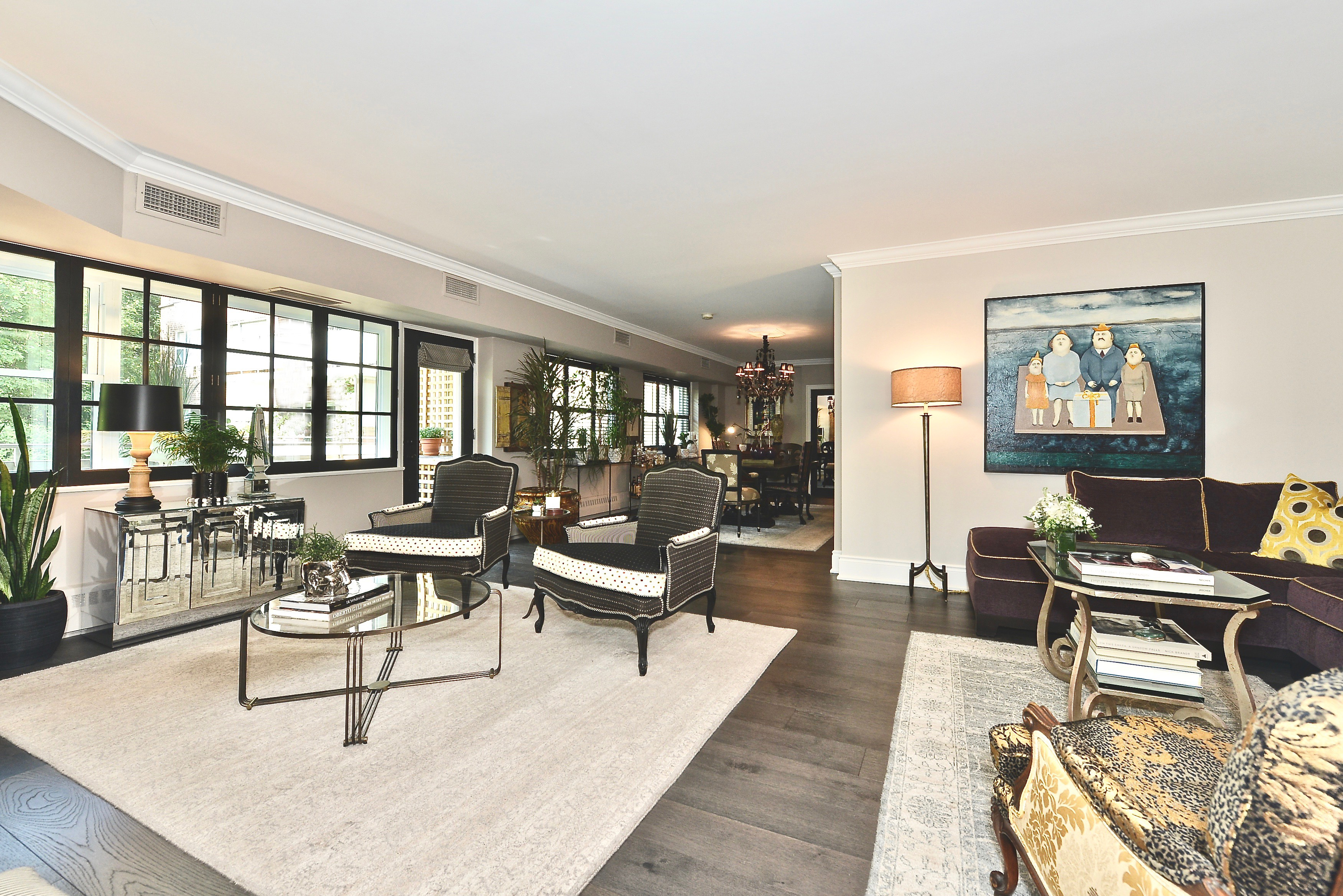
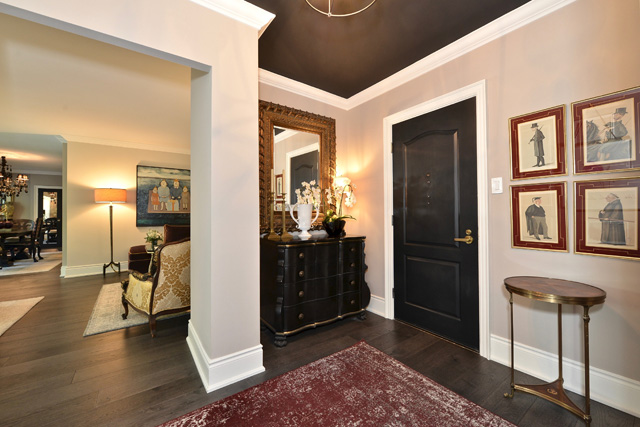
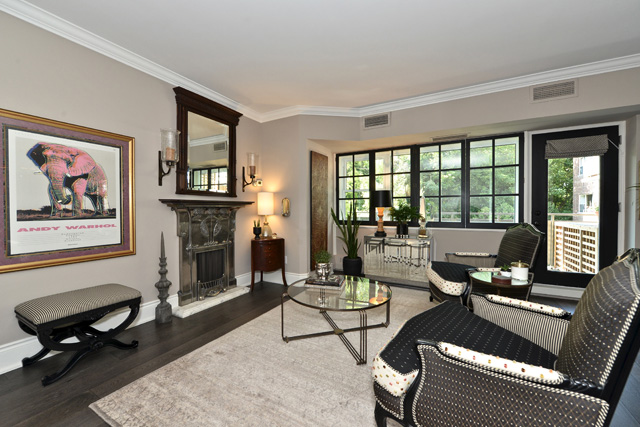
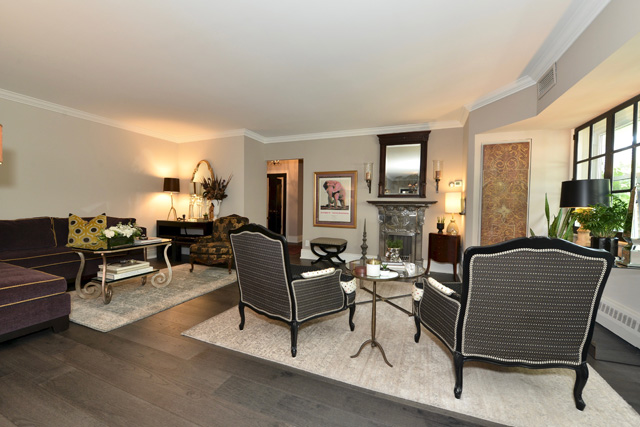
The entrance foyer leads to spacious living room and large dining room. Ideal for entertaining and hosting family dinners. The large kitchen with eating bar has been designed to maximize all usable space with an added bonus of a generously sized walk-in pantry. Exceptional finishes include the Caesarstone counters, custom cabinetry, and stainlesssteel appliances, including a Wolf induction cooktop with grill.
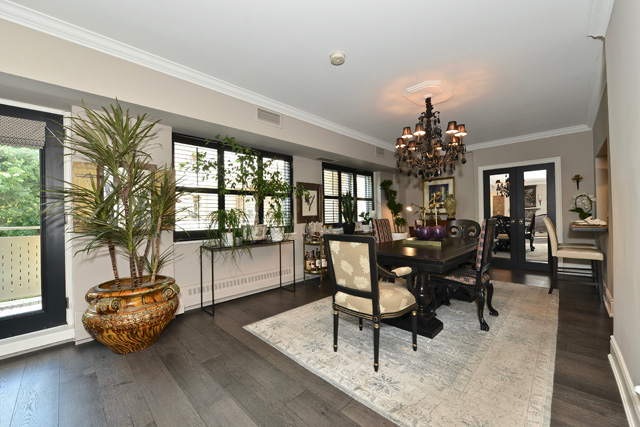
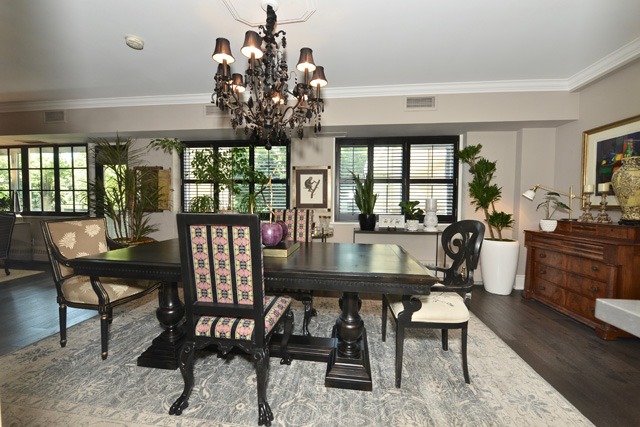
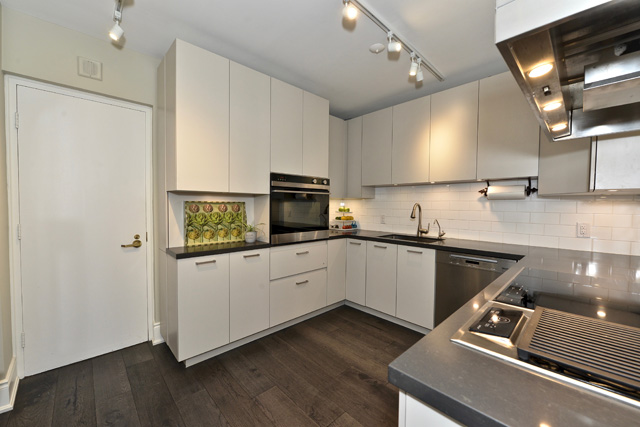
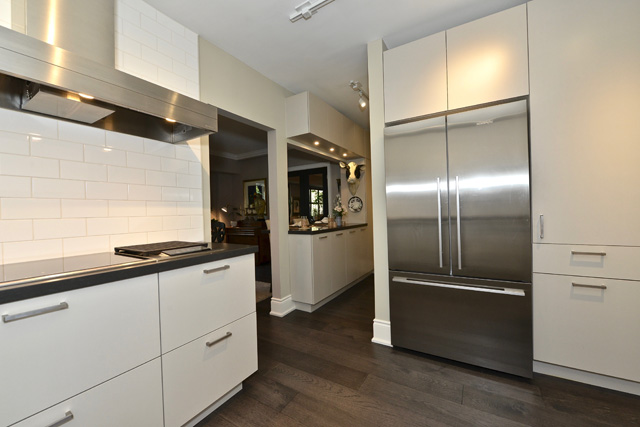
The main bedroom offers privacy and ample storage. Wall to wall closets leads a path to this retreat with a walkout to the large balcony. Custom built-in cabinets with drawers conveniently accommodate a desk and television. A vintage barn door opens to the newly renovated four-piece bath with floating vanity, dual sinks, new toilet, custom storage, and heated floors.
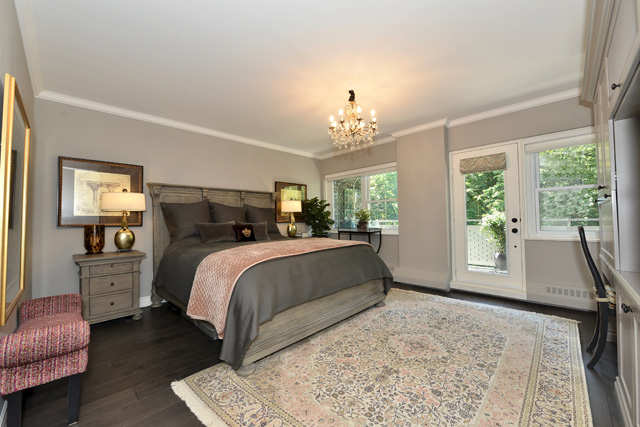
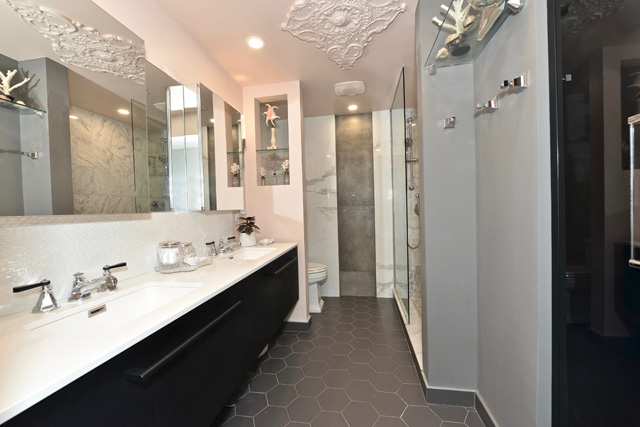
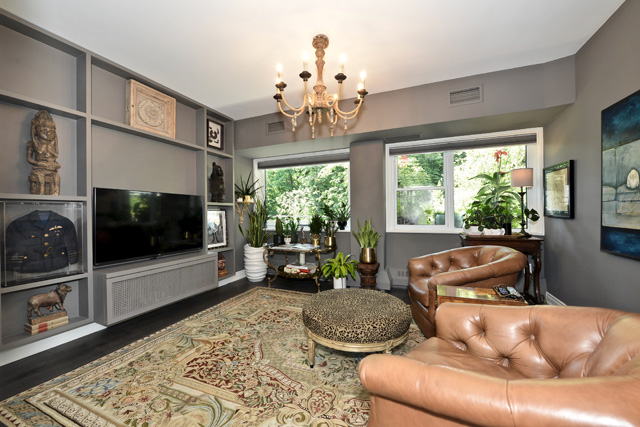
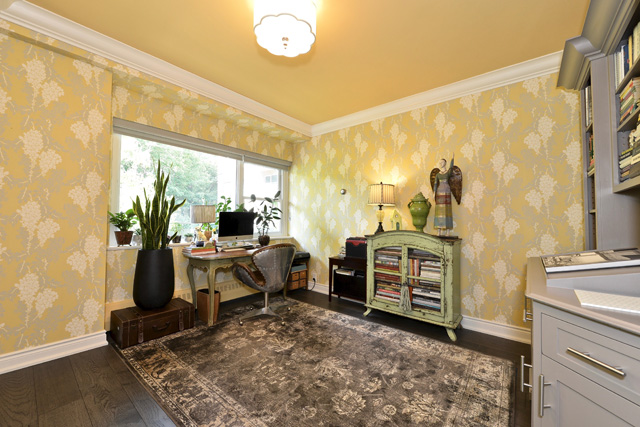
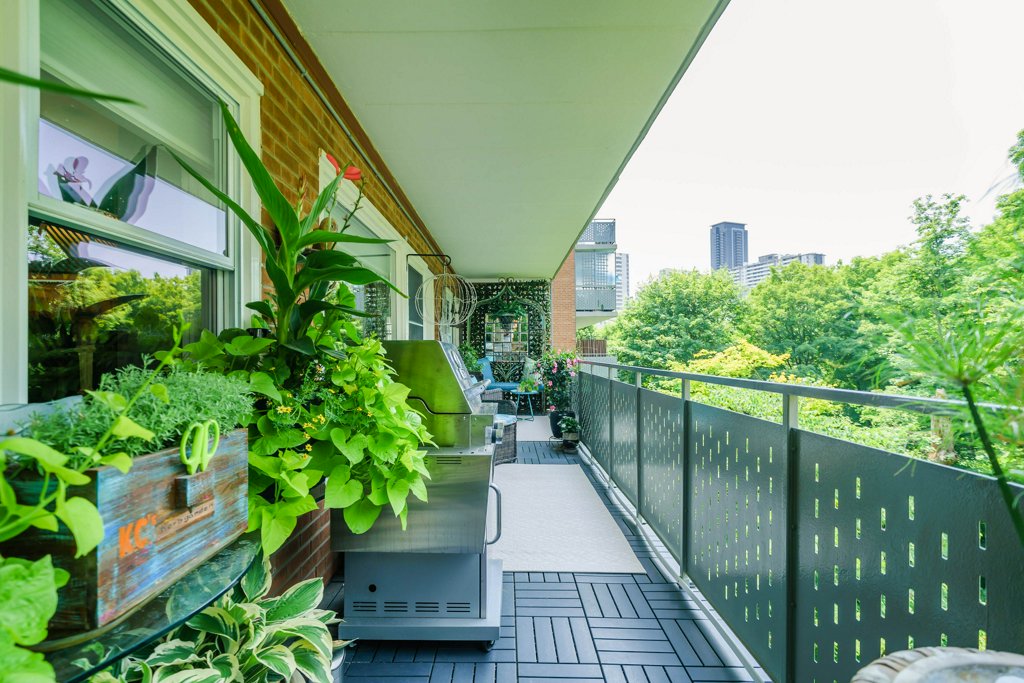
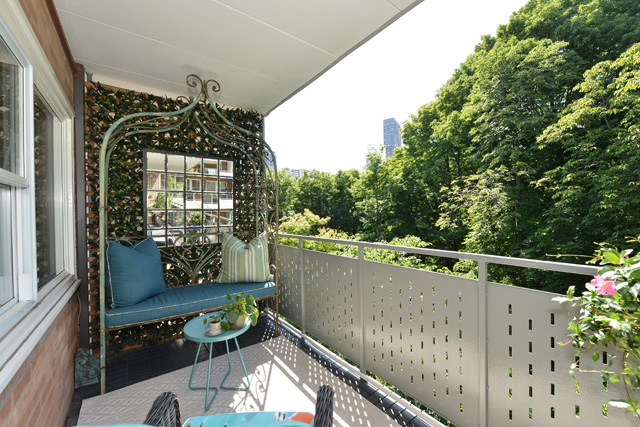
Located on five acres of lush landscaped gardens in south Rosedale, 21 Dale is a low-rise co-op building with luxury amenities, including a twenty-four-hour concierge, gym, and indoor and outdoor pools. Conveniently located steps to Castle Frank and Sherbourne subway stations, one can also walk to Yorkville and Danforth shopping. By car, it’s just minutes to the financial district and has easy access to the Don Valley Parkway.
See Floor PlansSEE MAP OF CONDOS, CO-OWNERSHIPS & CO-OPS CURRENTLY AVAILABLE FOR SALE IN ROSEDALE
FEATURES & UPGRADES
• Rare three-bedroom unit of over 1800 square feet with premium west view
• New hardwood floors throughout
• New hardware on all interior doors and cabinets
• Dual central air conditioning units
• Louvered shutters in the dining room
• New shades in bedrooms
• Main ensuite bath newly renovated with new dual sinks, floating vanity, new toilet, custom storage, heated floors & installation of vintage barn door
• Updated second bathroom with installation of glass enclosure, new sink and hardware
• Laundry room features storage cabinets, including new Miele washer & dryer
• Custom closet organizers in all 3 bedrooms
• Built-in with cupboards and desk added in master bedroom
• Integrated wall system added in second bedroom
• Two indoor parking spaces available to rent
EXCLUSIONS Chandelier in dining room. Two sconces and mirror above faux fireplace in living room. Mirror in foyer. Chandelier in main bedroom. Chandelier, television and speakers in second bedroom. Coffee machine in kitchen. Barbeque on balcony.
MONTHLY MAINTENANCE FEE
• $2,481.88 includes taxes, heat, water, building insurance and common elements, cable and internet.
• Hydro and air conditioning are not included in the monthly maintenance fee. Hydro is separately metered.
• Two indoor parking spaces for rent
• Indoor $84.36/month
• Outdoor $56.25/month
LOCKER Unit 69 Level 5 Locker dimensions 9 feet deep x 6 feet high x 5.5 feet wide
BUILDING INFORMATION & AMENITIES
• Twenty-four-hour concierge
• Indoor and outdoor saltwater pools
• Five acres of lush landscaped gardens with courtyard patio
• Exercise room
• Meeting room
• Visitor Parking
• Library
• Onsite property manager
• Onsite superintendent
• Units are owner occupied as rentals are not permitted
• Pets welcome - dogs allowed without weight restriction
• Barbeques are allowed
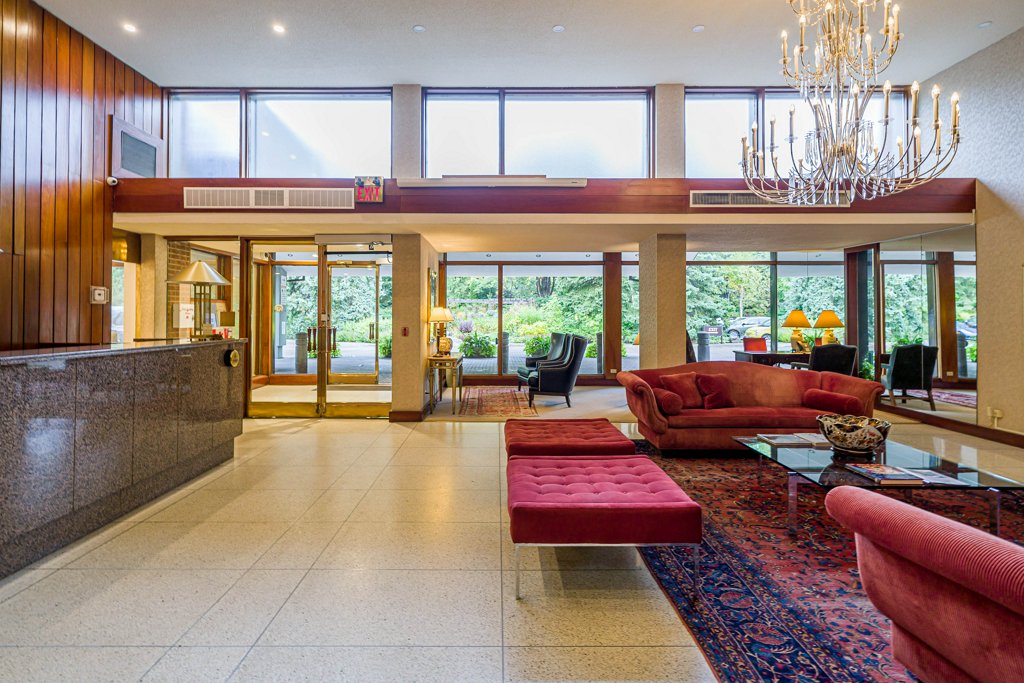
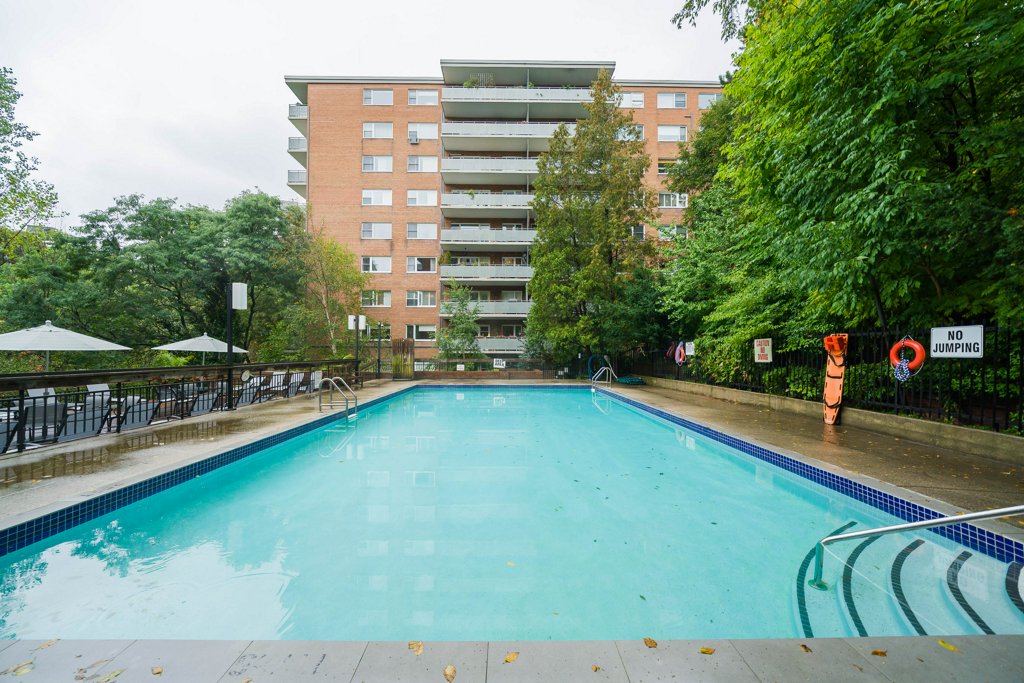
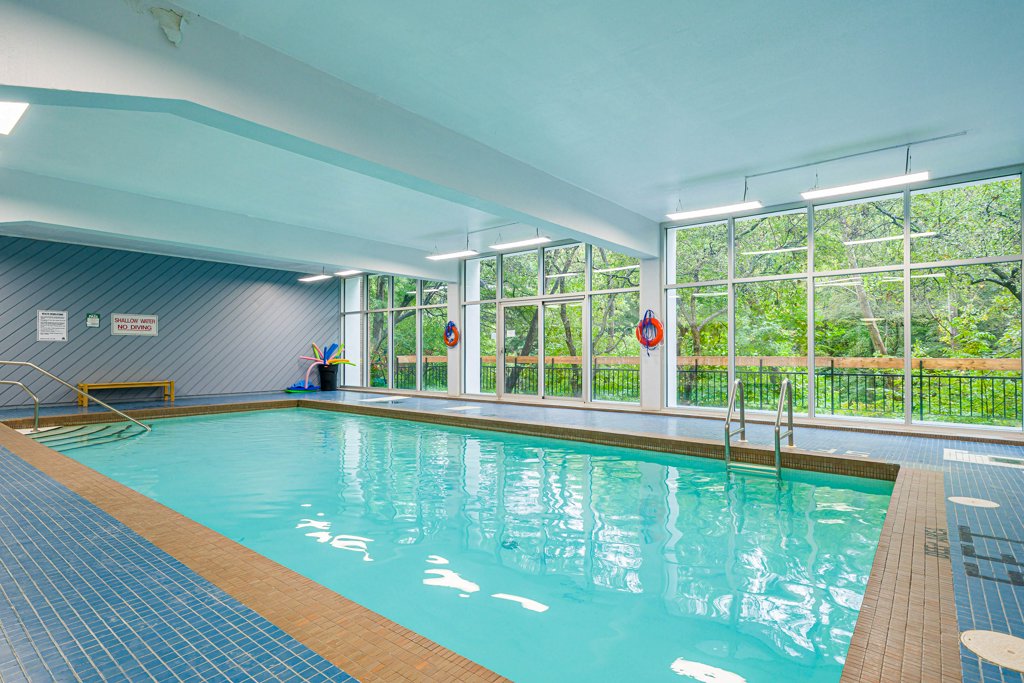
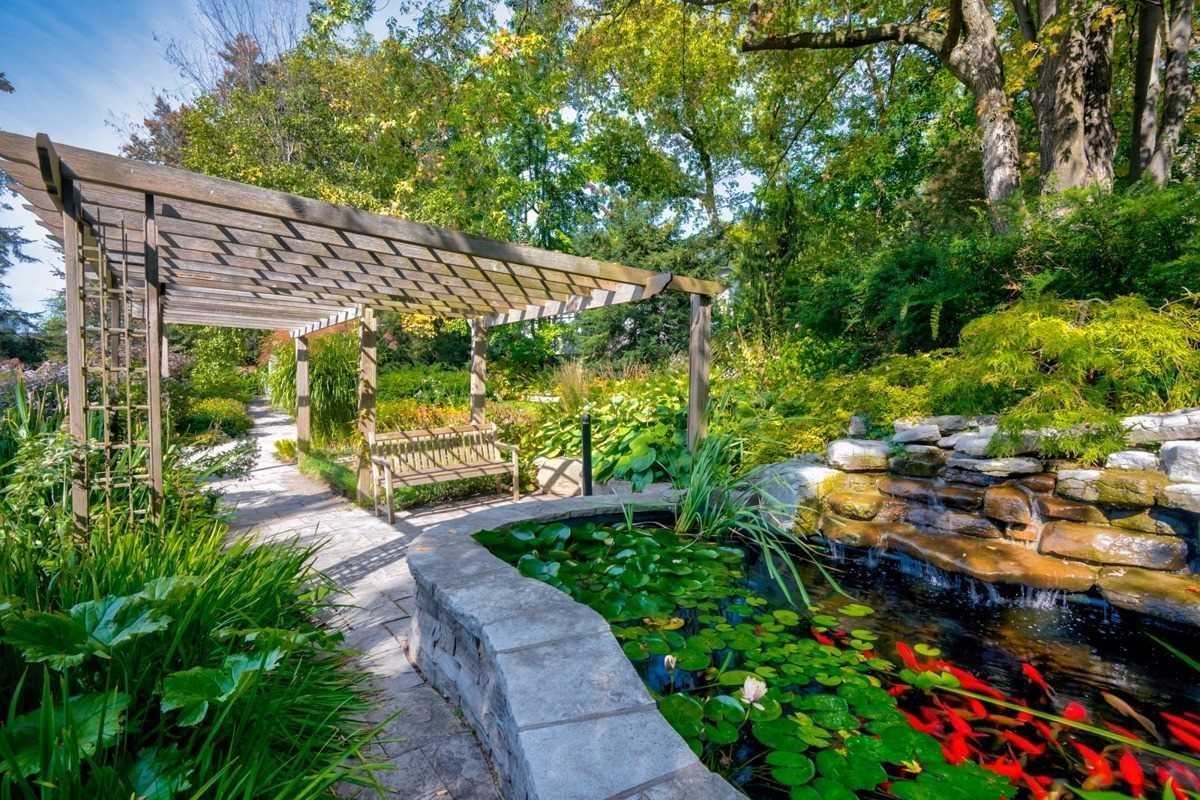
SEE MAP OF CONDOS, CO-OWNERSHIPS & CO-OPS CURRENTLY AVAILABLE FOR SALE IN ROSEDALE
The Truth About Downsizing To A Downtown Toronto Condo
3 Bedroom Condos In Toronto Why There Are So Few Of Them
Thinking Of Selling Your Toronto Luxury Condo? Contact Victoria
Moving On? Divorce And Buying Or Selling Your Toronto Condo
Toronto Condo Checklist What you need to ask BEFORE you buy
Read about buying a condo in Toronto and TAXES that may apply
Buying A Toronto Condo? Find out how much Land Transfer Tax you will have to pay
Valuable Advice For Buyers From The United States Purchasing Real Estate In Toronto Canada
Live Outside Canada? International Buyers Guide To Purchasing Real Estate In Toronto
How The Real Estate Market Works In Toronto Canada
Real Estate Prices Around The World & Why Buying A Toronto Condo Is A Shrewd Investment
Renting Vs Buying A Toronto Condo. Which is the better option?
Investing in New & Pre-construction Condos in Downtown Toronto? How to get the Maximum Return On Investment

