Avenue Rd & St. Clair Renovated luxury 2 Bedroom & Den
2 Lynwood Ave Suite 401 Toronto SOLD FOR SALE $1.699M
SEE FLOOR PLANS
I'd Like To Book A Showing
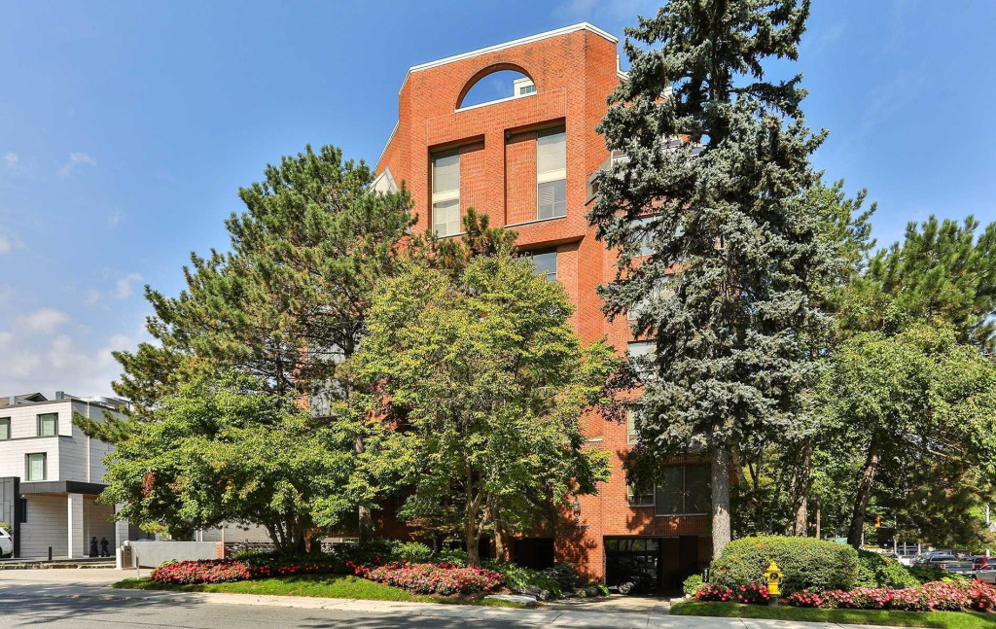
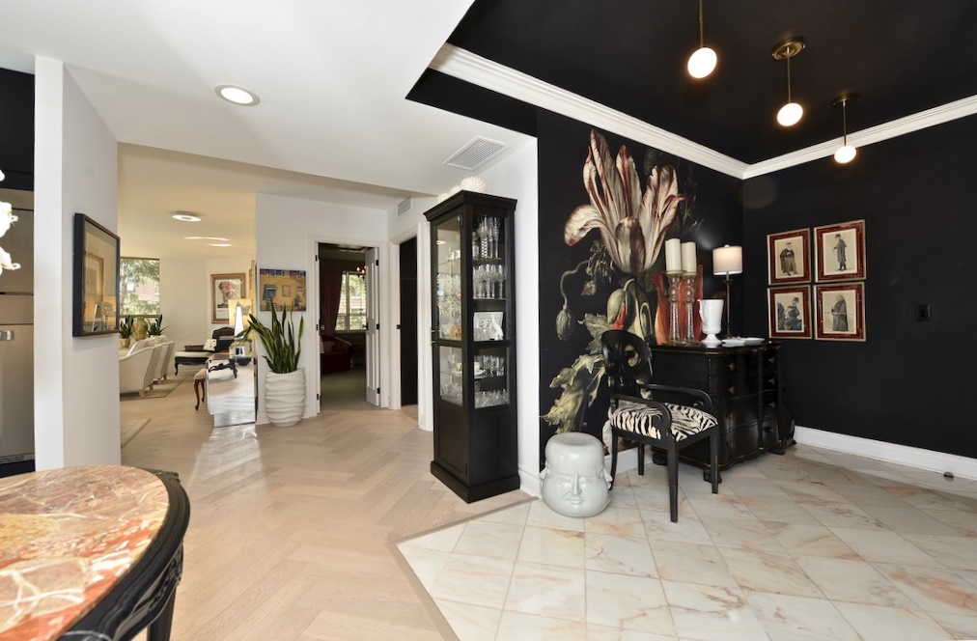
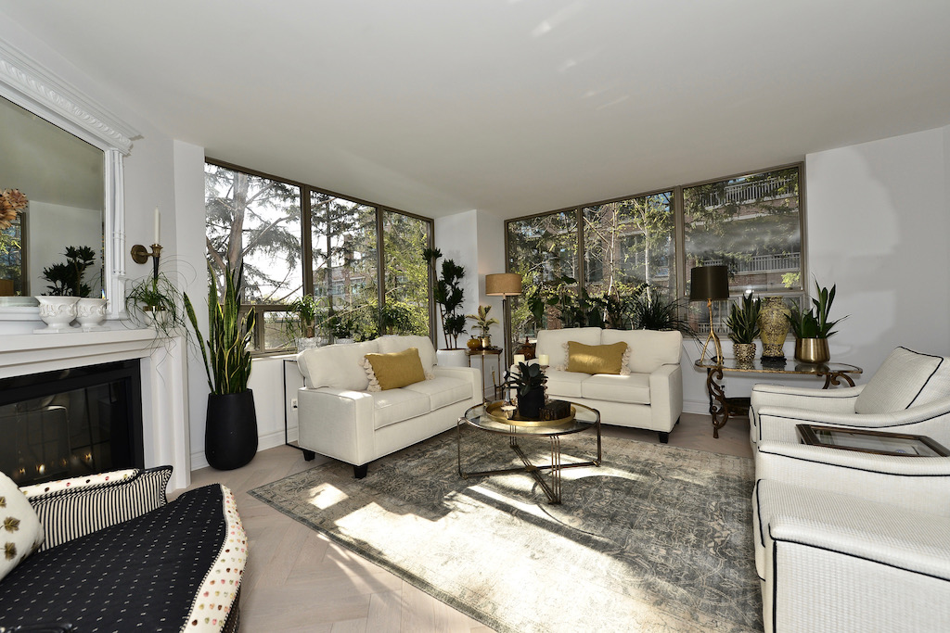
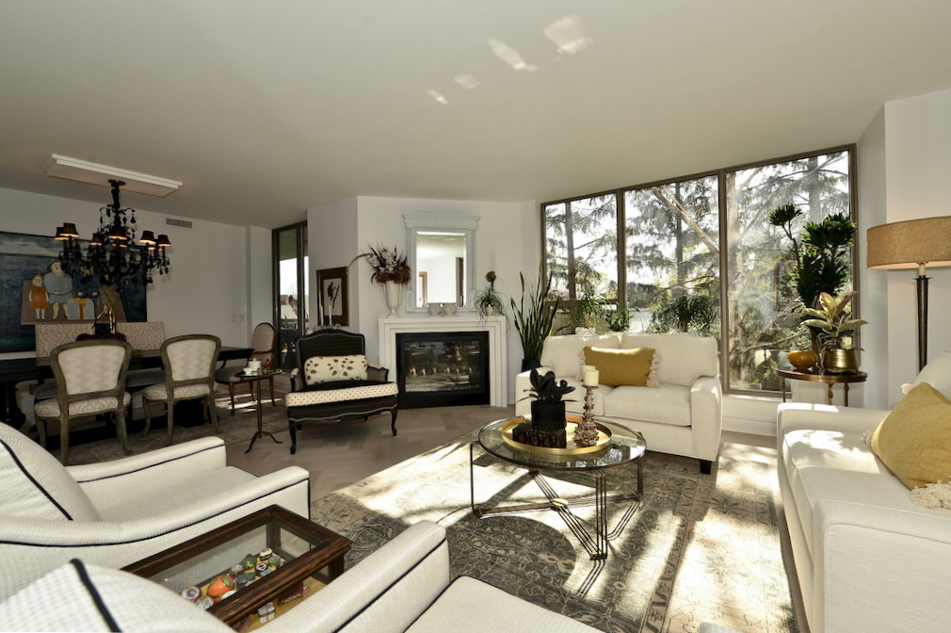
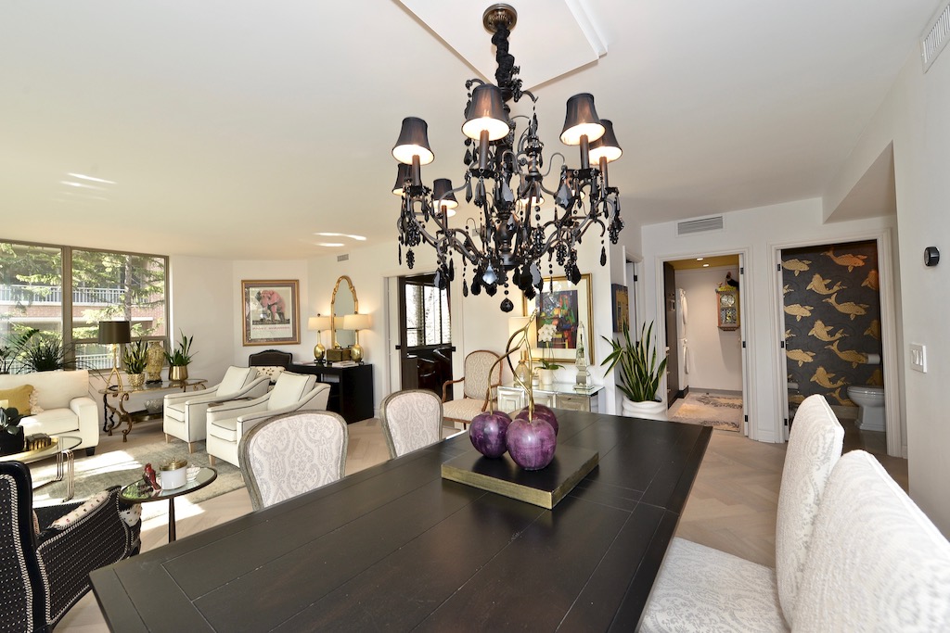
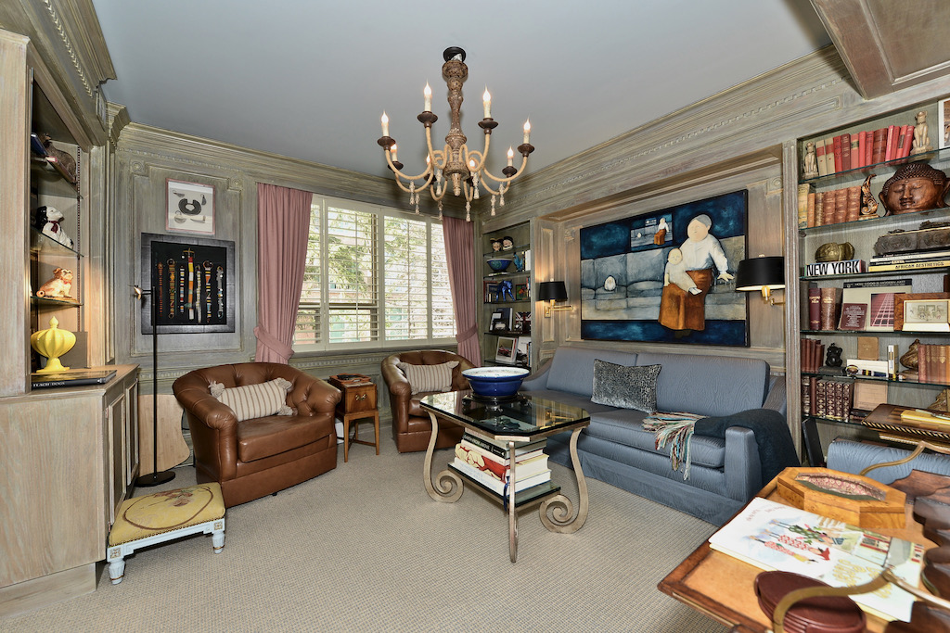
The primary bedroom is a luxury retreat showcasing an extensive walk-in closet and four-piece ensuite bathroom with a Victoria + Albert freestanding tub. The second bedroom also has a three-piece ensuite bath. The west-facing balcony overlooks the South Hill neighbourhood with walkouts from the kitchen and dining room. Easily accessible to downtown and steps to Forest Hill Village, Casa Loma, Longo's, the LCBO, Yonge & St. Clair Subway, and shops and restaurants.
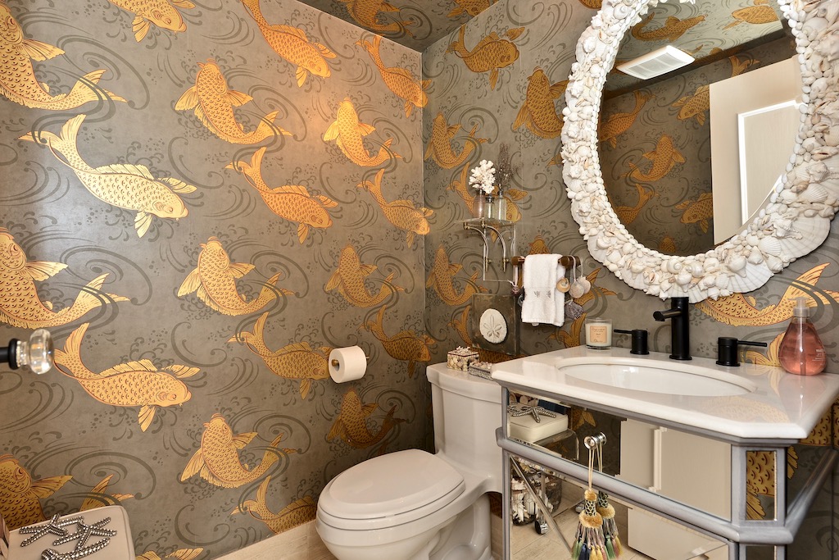
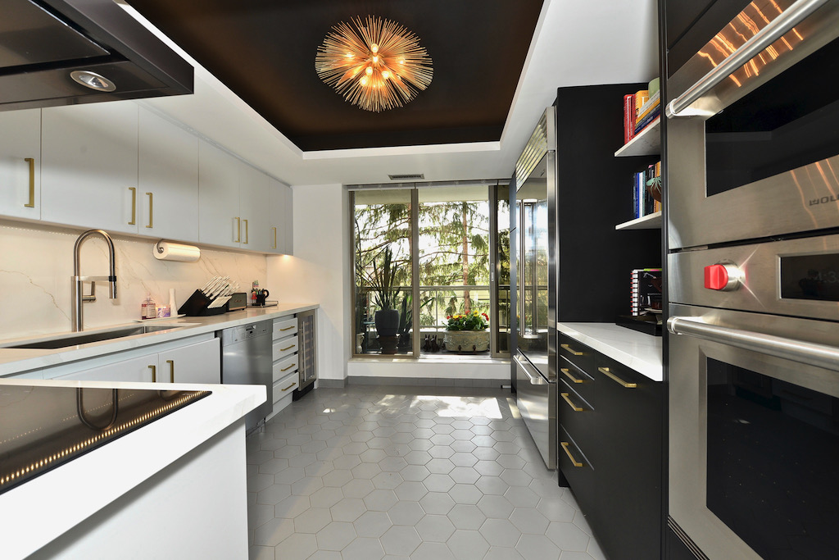
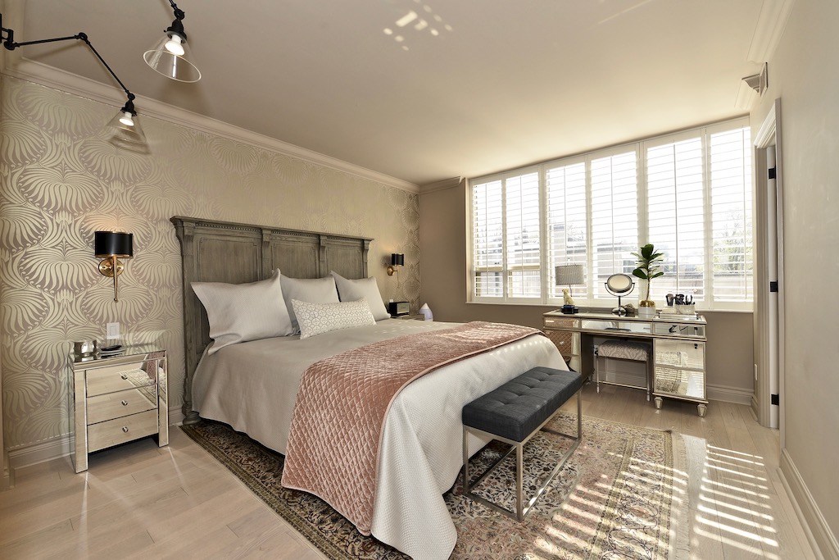
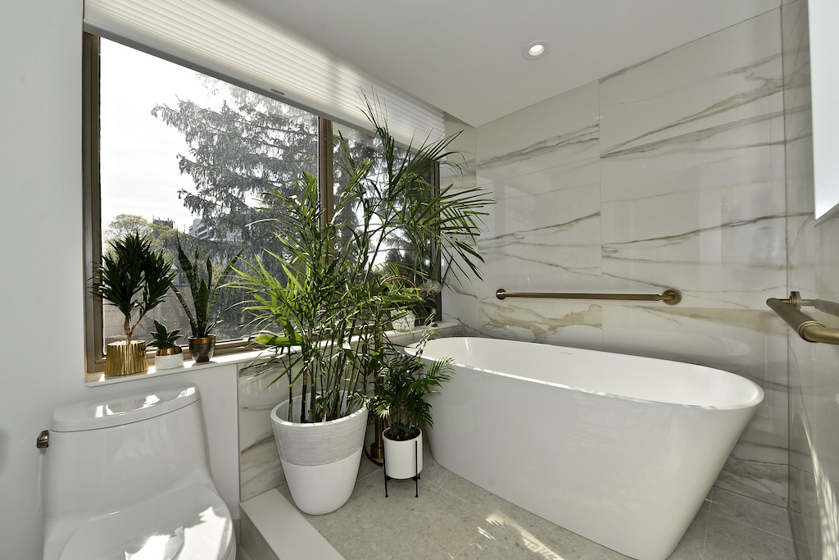
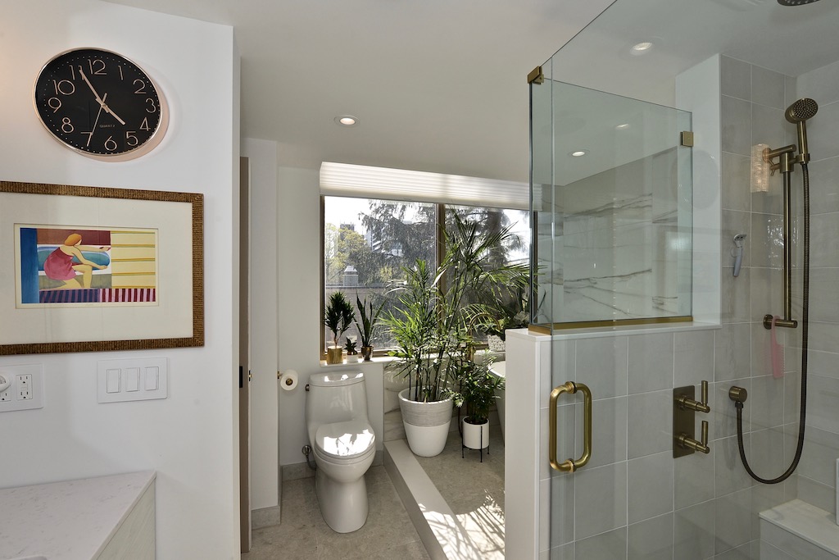
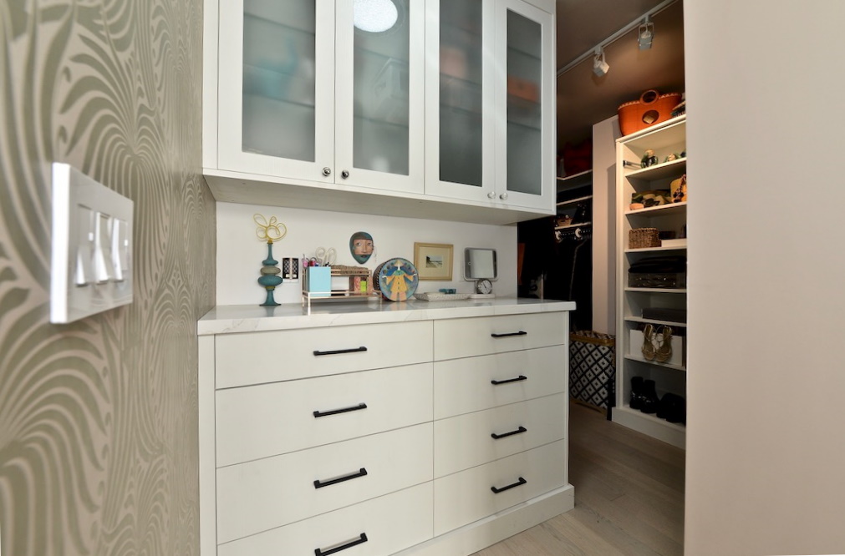
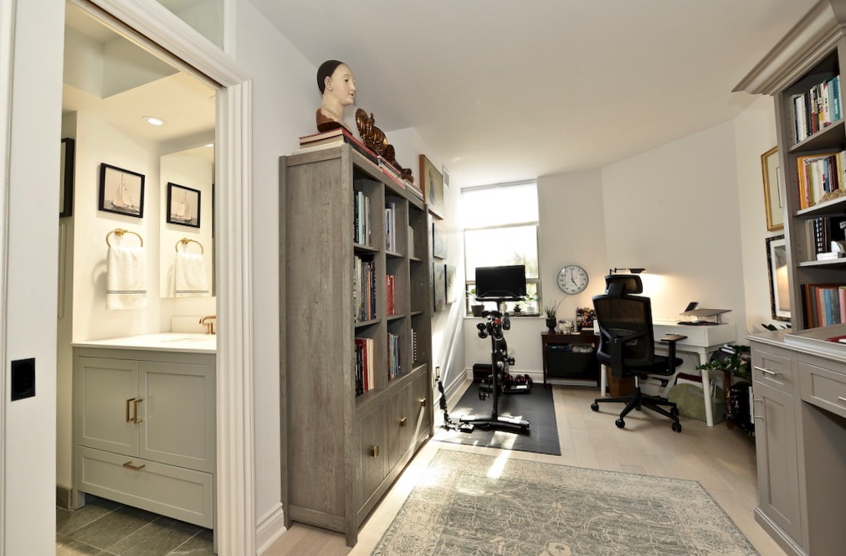
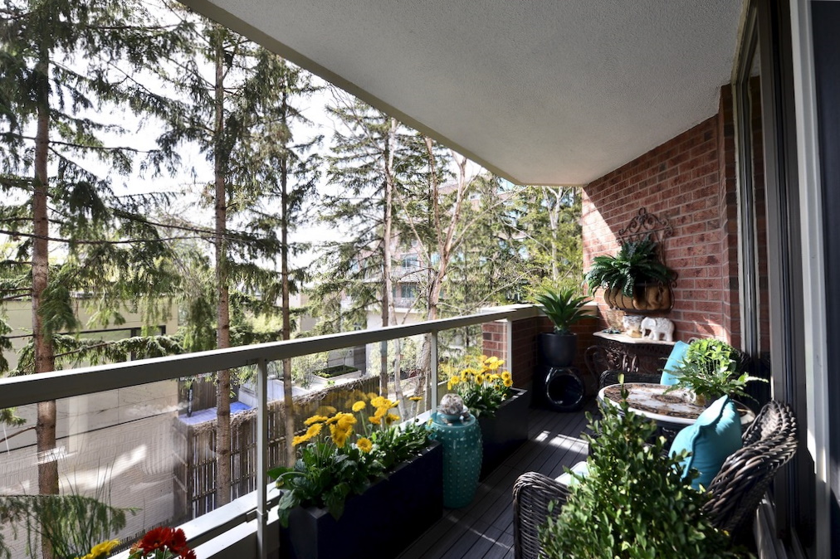
SEE FLOOR PLANS
I'd Like To Book A Showing
Foyer 11'5" X 6'8"
Spacious Formal Entry
Marble Floor
Pendant Lighting
Entrance Closet
Wallpaper Mural from Painting "Bequeathed" By Daisy Linda Ward, 1939
Two-Piece Powder Room with Koi Wallpaper by Osborne & Little
Living Room 18'5" X 16'
Electric Fireplace
North & West Windows Overlooking Trees
Herringbone Oak Floors
Dining Room 14'3" X 9'
Sliding Door with Walk-out To West Facing Balcony
Herringbone Oak Floors
Nest Thermostat
Kitchen 11'7" X 9'
Porcelain Countertops and backsplashes
Wolf Speed Oven, M Series Wall Oven & Induction/Electric Cooktop
Range Hood
Sub Zero Refrigerator
Whirlpool Wine Fridge
Miele Dishwasher
Starburst Chandelier
Automatic Blinds with Remote
Tiled Floor
Sliding Doors with Walkout to Balcony
Library 12'9" X 12'7"
Built-In Bookshelves & Cupboards
Pocket Doors
Picture Window with California Shutters
Broadloom
Primary Bedroom 13'3" X 11'10"
Farrow & Ball Wallpaper
New Four-Piece Ensuite Bath with Heated Floor
Victoria + Albert Freestanding Bathtub Made with Natural Volcanic Limestone
Walk-in Closet with Built-In Drawers & Cabinets
Double Closet with Built-Ins & Separate Linen Closet
Four Inch Plank Oak Floors
California Shutters
2nd Bedroom 15'7" X 9'3"
Four Inch Plank Oak Floors
Glass Double Entrance Doors
Window Blind
New Three Piece Ensuite Bath with Heated Floor & Pocket Sliding Door
Laundry 8'5" X 5'6"
Miele Stackable Washer/Dryer
Built-in Storage Cabinets
Tiled Floor
Access To Furnace Room
Balcony 19'7" X 5'2"
Direct West Exposure Overlooking South Hill Neighbourhood Homes
Deck Tiles
Overall Enhancements:
New electrical everywhere
Farrow And Ball Paint throughout
New lighting in the foyer, kitchen, hallways, and bathrooms
New appliances, backsplash, counters, faucets & sink, cabinets added in kitchen
Electric fireplace and oak floors installed
New closets with built-in drawers & cabinets in the primary bedroom
New glass doors and a pocket sliding door were added to the ensuite bath in the second bedroom
Bathrooms with new toilets, faucets, vanities, heated tile floors, showers & tub
New washer/dryer and cabinets added to the laundry room
New doorknobs and hinges
New deck tiles on the balcony
Inclusions: Wolf Speed Oven, Wolf M Series Wall Oven, Wolf Induction/Electric Cooktop, Miele Dishwasher, Miele Stackable Washer/Dryer, Whirlpool Wine Fridge, Sub Zero Refrigerator, Kitchenaid Range Hood Fan, Electric Fireplace, Victoria & Albert Freestanding Bathtub. All Built-Ins, Closet Organizers, Electric Light Fixtures & Window Coverings.
Exclusions: Chandelier in the dining room. Chandelier in the library. Shell mirror in the powder room
Parking: Two side-by-side car parking just steps from the elevator. One deeded parking space "B-2" and one exclusive use parking space. Parking spaces P2 - 2A and P2 - 2B.
Locker: Large private locker of 85 sq ft (10' x 7'7") conveniently located on the same floor as parking spaces. Locker is known as P2 – 8 and deeded as "B-21" Locker includes a shelving system and cabinets for extra storage
Monthly Maintenance Fee: $3,529.61 includes water, building insurance, common elements, parking, and locker.
Heating/Cooling: In-suite, self-contained Carrier combined heating and cooling forced air electric furnace – owned and maintained by the suite owner.
Square Footage: Approximately 1,789 square feet plus 105 sq ft balcony and a spacious 85 sq ft locker.
Property Taxes: $5,664 (Annual 2022)
Possession: 60 Days/TBA
OFFERED FOR SALE AT $1,699,000 SOLD
SEE FLOOR PLANS
I'd Like To Book A Showing
About The Building: 2 Lynwood is a seven story boutique building ideal for those who appreciate privacy and attentive service.
Amenities: Concierge, exercise room, indoor pool, saunas, meeting room with catering kitchen, visitor parking.
Security: Concierge on-site from 7:30 am to 7:30 pm 7 days/week and entry phone system.
Pet Restriction: 1 dog or cat up to 30 pounds allowed per unit.
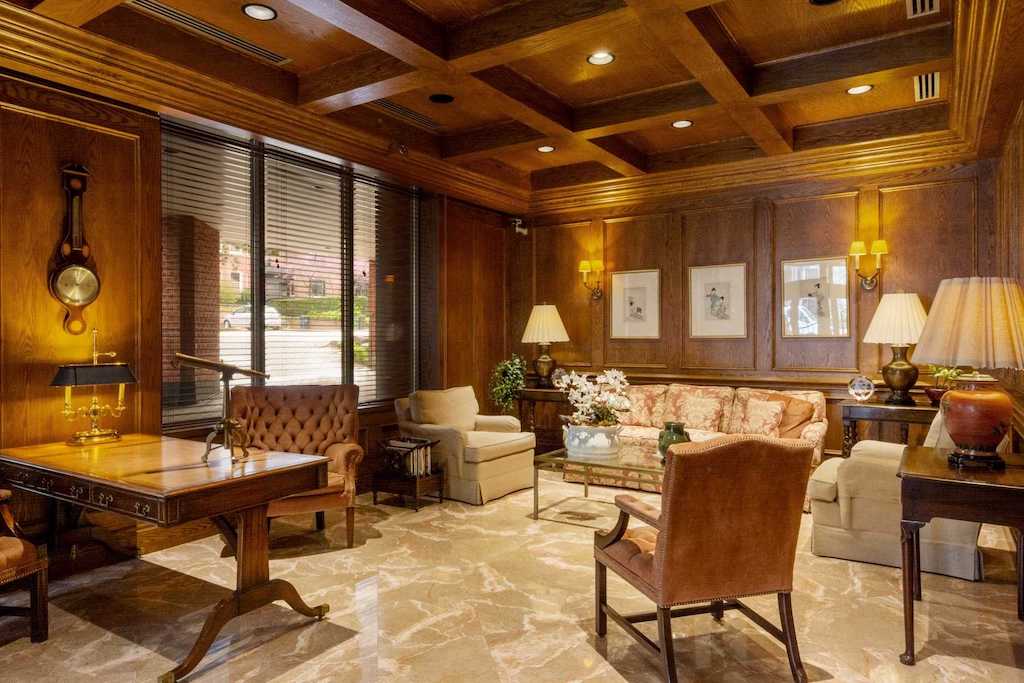
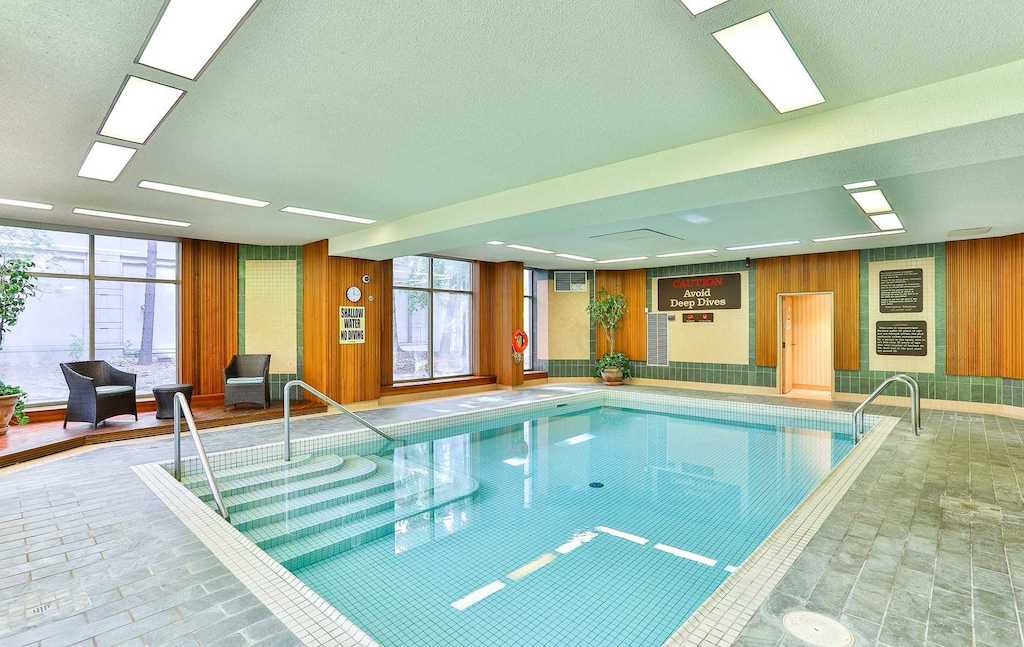
The Truth About Downsizing To A Toronto Condo
3 Bedroom Condos In Toronto Why There Are So Few Of Them
Thinking Of Selling Your Toronto Luxury Condo? Contact Victoria
Moving On? Divorce And Buying Or Selling Your Toronto Condo
Toronto Condo Checklist What you need to ask BEFORE you buy
Read about buying a condo in Toronto and TAXES that may apply
Buying A Toronto Condo? Find out how much Land Transfer Tax you will have to pay
Valuable Advice For Buyers From The United States Purchasing Real Estate In Toronto Canada
Live Outside Canada? International Buyers Guide To Purchasing Real Estate In Toronto
How The Real Estate Market Works In Toronto Canada
Real Estate Prices Around The World & Why Buying A Toronto Condo Is A Shrewd Investment
Renting Vs Buying A Toronto Condo. Which is the better option?

